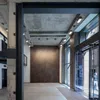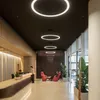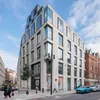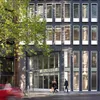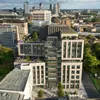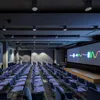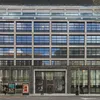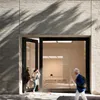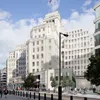Challenge
Our brief: to create a best-in-class, highly sustainable commercial building that can either serve as a flagship HQ or flex effortlessly for multiple tenants. Taking full advantage of its landmark corner position, the building is being reshaped for a summer 2027 delivery with elevated amenities, exceptional views and a strong architectural identity.
The project also presents a rare opportunity to weave a powerful narrative - celebrating the site’s bookshop heritage in a way that enriches the brand and experience of the building.
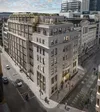
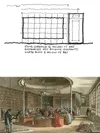
Facade concept sketch (above) and the 1778-1798 The Temple of Muses (below)
Main moves
The facade design has been recrafted from a prior planning consent to give 38 Finsbury Square a clearer, more confident presence. A new bronze elevation on Wilson Street sits seamlessly alongside the Portland stone frontage, tied together by a four-storey stone bay looking out toward the City. Extended bronze frames on the lower levels accentuate the double-height entrance portal and a dramatic reception bay window with direct views onto the Square.
The reception extends across the full width of the site and creates a strong, memorable arrival experience. At its heart is the ‘library’ lounge - an inviting, hospitality-led space wrapped in reclaimed American walnut that forms a conceptual ‘wall of books’. Operable screens allow it to function as a flexible event space for occupiers or the wider community.
A dedicated lift rises to the new 7th-floor club lounge, opening out to a generous terrace with panoramic views - an elevated amenity that sets the building apart in the local market.




View of the entrance seamlessly connecting with the reception space


Reception concept sketch and axonometric

Wall of books concept sketch

Reception render


The sliding screens create enclosure to the Library Lounge

Bespoke artisan reception wall panelling using American Walnut off-cuts from furniture makers.

The new Library Lounge, offering views across the Square, can also serve as an extension of the reception area or be separated by sliding screens
Sustainability
38 Finsbury Square is a sustainability-first retrofit. Almost all existing structure is retained, with new construction limited to where it adds genuine long-term value. The building targets BREEAM Outstanding, NABERS 4.5 Star, EPC A and will be WELL Enabled - positioning it at the forefront of London’s sustainable office market. Material passports ensure transparency and future reuse, reducing embodied carbon and aligning the project with the circular economy principles increasingly demanded by top-tier occupiers.



The Club Room opens out onto the rooftop terrace, offering views over Finsbury Square. Together, they provide a flexible communal space with a wide variety of uses, from a meeting place to private drinks events and yoga classes.
Wellbeing
Flooded with natural light thanks to its unique triple-street frontage, the building offers a bright, healthy workspace with terraces at multiple levels providing direct outdoor access.
Wellbeing is anchored by two key amenities: the ground-floor ‘library’ lounge and the 7th-floor club lounge with its expansive landscaped terrace overlooking the Square. From relaxed coffee meet-ups to private events and yoga sessions, these spaces support a rich day-to-day experience and will form a valuable addition to L&G’s Neighbourhood concept. Premium end-of-trip facilities at basement level complete a best-in-class wellbeing offer.

