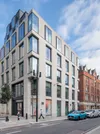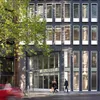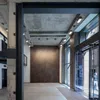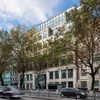Challenge
This project presented us with a set of challenges including time constraints and demanding environmental and quality standards.
Following the unexpected vacancy of the building, it was critical to act quickly in order to prepare the space for new tenants. A full refurbishment of exceptional quality was required to meet modern standards and the expectations of a competitive City of London market. In addition, we needed to meet the rigorous sustainability criteria of the client, Deka.
Achieving these environmental ambitions while creating a high-quality, welcoming and functional space - at speed - posed a significant challenge, requiring a careful balance between innovation, efficiency, and appeal.

Concept sketch


Roof terrace with views over the city
Detail
We carried out a comprehensive upgrade, modernising and refreshing all aspects of the building.
The reception area was fully refurbished, creating an elevated and inviting first impression. The previously limited facilities in the basement were completely reconfigured with a modern, active and eco-conscious workforce in mind; we expanded changing areas, installed new lockers, increased bicycle storage and added premium features such as water bottle filling stations, shoe-shining services and drying cabinets.
The Cat A floors have been upgraded to include semi-exposed ceiling rafts maximising height and new flooring and finishes to reflect the new contemporary aesthetic. In line with the revitalised reception, the lift lobby has been modernised to the same standard, including the replacement of the lift cars to ensure consistency and quality throughout.
The same attention to detail has been paid to the washrooms, which have been uplifted with a sustainable focus, prioritising minimal wastage by reusing and improving existing materials. These improvements deliver a space that meets high design standards while aligning with Deka’s sustainability ethos.



Sustainability
Sustainability is at the forefront of the Cursitor Building’s transformation, reflecting Deka’s strong commitment to environmental stewardship. The project aimed to decarbonise the building completely by transitioning to a fully electric system and eliminating reliance on fossil fuels.
The upgraded property has achieved an EPC A rating and is on track to secure BREEAM Excellent certification, demonstrating its successful adherence to stringent environmental performance standards. Further aspirations included the attainment of a NABERS rating of 4.5 to 5 stars.
In order to achieve these objectives we made some key upgrades. These included the installation of air-source heat pumps, the replacement of gas-based systems and the addition of rooftop solar panels to generate renewable energy. Together, these improvements ensure that the building not only meets but exceeds contemporary sustainability benchmarks.




