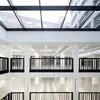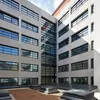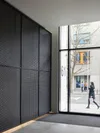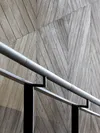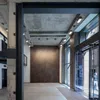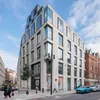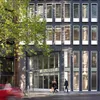Challenge
Following small-scale, rolling refurbishment works, our client, Aberdeen Asset Management, asked us to look at a more comprehensive refurbishment and extension of the building to take full advantage of the location, just south of Tate Modern. The building was taken over by HB Reavis for the construction stages. Our approach was framed by the need to keep the building fully operational: some of the existing tenants stayed in place throughout the build, despite the poor condition of the existing floorplates and structure. The exposed concrete frame was failing, and the entrance and internal spaces needed fresh emphasis and variety to attract a new generation of occupiers – and an increased rental value with the building pre-let before completion. A car park and undercroft to the rear offered an opportunity to extend the building with a less conventional suite of spaces.
1 / 2
Pre- and post-works view from Southwark Street


Pre- and post-works ground floor plan
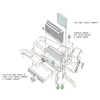
Concept sketch
Main moves
We wrapped the building in a lightweight, GRC-faced panel system to waterproof it and prevent further damage to the original concrete frame. To give the building greater street presence, we stepped the lower two storeys forward by three metres, widening the entrance to offer level access and creating a double-height reception. This new volume is faced with dark grey Petersen brick. On the back we added a three-storey, glass-roofed atrium, covering a ‘town hall’ space that connects the front part of the building with the extension behind. This extension has its own entrance and it replaces the car park, rationalising the ad-hoc jumble of structures on the site into a more coherent city block. Finally, we bookended the building on the corner of Southwark and Great Guildford Streets with a glazed corner lantern.
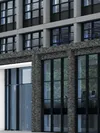
Render showing extended ground floor and proposed materials
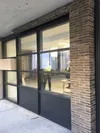
New curtain walling in process

View of the new extension, which was formerly a car park, from the Great Guildford Street reception
1 / 2
Rear extension over the old car park

Short section
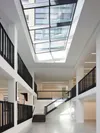
New atrium space

The new ‘bookend’ extension at the corner of Southwark and Great Guildford Streets creates a unique space with panoramic views
Detail
The detailing of the windows was crucial in allowing tenants to stay in place as work progressed. As the panellised overcoat was constructed around the existing structure, the new Crittal-style windows were also added in line with the original ones. When time allowed – such as on completion of a tenancy, or in some cases, overnight – the old windows were removed from underneath.
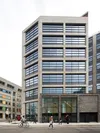
View from Great Guildford Street
1 / 2
Southwark Street reception details
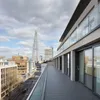
Improved terraces offering high-quality outside space

Sustainability
Although the owners did have permission to demolish the building and build afresh, our proposal to retrofit with an efficient new protective thermal coat, together with providing PV roof arrays and new efficient MEPH, reduced Operational Energy. Retaining the existing concrete frame structure meant that significant embodied carbon was saved – as well as resolving the issue of keeping the tenants in place throughout the build.



