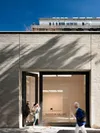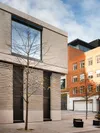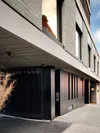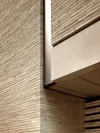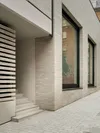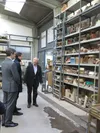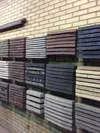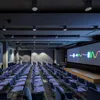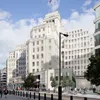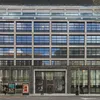Challenge
The project evolved out of a competition and several studies aimed at maximising the potential of an island site. The 1960s complex had a two-storey podium topped by a residential tower, with an NCP car park tucked underneath to take advantage of the natural slope of Grosvenor Hill. With Gagosian looking for larger premises in Mayfair and tenant Savills moving to a new headquarters, we were appointed to rework podium space as a gallery, working alongside interior architects Caruso St John. There were several constraints, not least the fact that the residents’ terrace on the podium roof had to be retained, and a complex security and technical brief for the gallery spaces themselves.

Site location showing proposal

Pre-works view from the corner of Grosvenor Hill


Pre- and post-works view from the corner of Bourdon Street and Grosvenor Hill

Slab removed to create double height gallery space
Main moves
To give Gagosian flexible space to display its art collections, we removed a floor slab and internal columns to free up the main part of the podium as a large, double-height volume, giving it a new brick wrapping. We placed smaller rooms – offices, storage and spaces for private viewing – in a single-height space above the car park. Working with Caruso St John to establish where the openings should be for the best light and most streamlined operations, we cut large openings into each elevation, some glazed with low-iron, security-laminated glass as windows and entrances, others opening like huge doors so that larger pieces can be brought into the building.
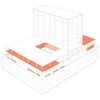
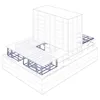
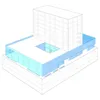
Existing slabs were demolished; new primary steel work and walls were added

Long section of proposal

Construction of new primary steel work
1 / 5


Ground and first floor plans
1 / 4
1 / 3
Brick selection process
Detail
The gallery is characterised by its wrapping of pale, textured bricks, the long, elegant proportions of which suit the contemporary feel of the building. Stepping away from the Flemish bond favoured by Grosvenor for their Mayfair estate, we specified a Petersen brick first developed for Peter Zumthor’s Kolumba Museum in Cologne. Crafted by hand, every brick still retains the fingerprints of its maker, left in the clay as it is pressed out of its wooden mould.
“The Gagosian Gallery is a fantastic addition to the West End and is another major milestone in the transformation of Mayfair.”
Craig McWilliam, Grosvenor Britain and Ireland
1 / 2
Public realm by BDP
1 / 4
Wellbeing
Beyond its garden squares, Mayfair has few green or public spaces and, as an object building, it was important that the gallery had an appropriate setting. Although never a busy street, Grosvenor Hill was something of a rat-run, and new hard landscaping and shared surfaces have helped to frame the building and calm this traffic, with a view to the area being fully pedestrianised in the future.

