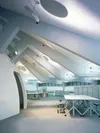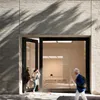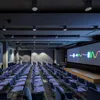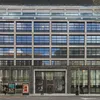Main moves
We were appointed by Nissan Design Europe to provide the company’s designers and modellers with a unique and stimulating environment which would inspire them to create, explore and define their ideas. The Grade II listed concrete Rotunda building in London’s Paddington, which was originally designed in the 1960s as a transport depot, provided the perfect canvas for the scheme. Our design includes three floors of office space, conference rooms and workshops, as well as a showroom area and space in which to relax. The innovative design includes advanced facilities for teams to review their visualisations and make prototypes; protecting the confidential nature of the work that takes place inside the building was also a major consideration.


Sketch plans showing first floor and ground floor layouts

We retained and over-clad the original graffiti, a key part of the building's history

The interior is based on the Japanese concept of ‘wa’, or 'harmony'; it reflects a fusion of Japanese and European design influences
"The Rotunda... has been used to maximum effect by architects TateHindle to create a sense of real space and freedom for designers and artists to carry out their work."
Nissan Design Europe



