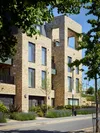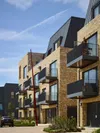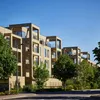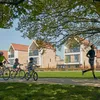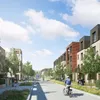Challenge
As London’s population continues to grow at an unprecedented rate, intensification of existing sites and brownfield development near transport hubs is vital to address this challenge. Situated within one of the Greater London Authority’s Opportunity and Intensification Areas, Millbrook Park in Mill Hill offers a significant opportunity for good growth. Guided by a broader masterplan, the two plots – The Mount, completed in 2016, and Phase 9, completed in 2022 – are designed in response to local context, topography and landscape.
Stepping down the hillside setting and exploiting the challenging topography, the Mount sets the benchmark for placemaking as the first phase of the masterplan. Located adjacent to Mill Hill East underground station, Phase 9 offers the highest density of development and provides the backdrop to Millbrook Plaza – the gateway to this dynamic new neighbourhood.

Millbrook Park masterplan showing TateHindle schemes
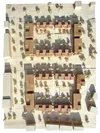
Massing model of our competition entry for the Mount

Over the last ten years, we have explored designs for over 1,100 homes across various phases at Millbrook Park

Main moves
The Mount, at the centre of the masterplan, slopes significantly from north to south, and is framed by two new parks. The dramatic change in level is maximised by stepping the buildings to capture the views – creating varied elevations and reducing the impact of cars by discreetly integrating underground parking. The mix of roof terraces, courtyards, gardens and balconies means all residents have easy access to extensive views and green space. Most of the 355 homes in Phase 9 are apartments, in buildings up to six storeys high. The remaining homes – ten townhouses – are arranged around a mews court at the centre of the development. A new pedestrian route passes strategically through this landscaped space, connecting to neighbouring developments and forming part of a network of cycle and pedestrian routes that celebrate movement and connectivity.

Homes are designed to maximise views while embracing the steep sloping site

Phase 9 concept sketch showing how buildings respond to their immediate setting

Phase 9 aerial view: A variety of terraces and balconies provide views towards landscape spaces
1 / 2
Apartments at ground level activate street frontage and brick detailing adds character
Detail
To encourage a diverse community, The Mount has a similarly diverse mix of 133 homes including townhouses and apartments of varying sizes and tenures. We planned the site as two clusters around central garden courtyards, with apartments to the east and west and terraced houses on the north and south edges. Taller, marker buildings on each corner of the site feature framed terraces on the upper levels, giving character and assisting with wayfinding across the wider development. The variety in form is a response to Mill Hill’s architectural heritage, and many of the design details – brick elevations, dormers and mansards – are also drawn from the local neighbourhood. We adopted many similar strategies in the design of Phase 9, with the apartment blocks along Bittacy Hill organised as a series of linked pavilions that respond to the existing plantation of trees. Remaining buildings are arranged to relate to and strengthen their neighbourhood with perimeter blocks and houses set around private garden courts – a reinvention of those found in London’s garden suburbs. The buildings visually ‘slide’ to absorb the slope, with the tallest at the lowest point of the site overlooking the square. Again, brick details, active frontages and set-back roofs coupled with extensive landscaping help the new homes sit comfortably in their setting.

Long section along Bittacy Hill
Method
Developed in the round, extensive modelling helped explore massing, views and environmental impacts as ideas progressed. Designs were presented to members of the local community at several stages as we prepared the planning application for the scheme. In response to feedback, we evolved the design to fit more closely to the context, for example through the addition of mansard roofs. The application was also subject to extensive consultation with the London Borough of Barnet, CABE and Mill Hill Preservation Society.
1 / 3
Marker buildings are located on corners as part of the wayfinding strategy. Framed terraces at upper levels are a signature feature of the development. Residents benefit from a mix of private amenity space including roof terreces, courtyards, gardens and balconies
“We enjoy the complexity of the opposing mono-pitch roofs… We like the strong identity and roofscape, generated by the offset-castellated upper storey…”
CABE Design Review Panel
Sustainability
The Millbrook Park development reuses an existing brownfield site, formerly the MOD’s Inglis Barracks, to provide much-needed new homes linked to public transport. Energy efficient homes are heated utilising the innovative central district heating system located below Millbrook Plaza. The integration of generous, high-quality green space is central to both the sustainability strategy and the wellbeing of its residents. As part of this, an abundance of swales and SUDs features, street trees, green and brown roofs, PVs and rainwater harvesting were introduced, while each plot was planned to retain existing trees and hedgerows as far as possible.

Phase 9 apartment block ‘pavillions’ along Bittacy Hill

Dual aspect homes feature spacious open-plan interiors and flexible living
Wellbeing
The success of a new community depends to a great extent on the health and wellbeing of its residents, and our ambition at Millbrook Park was to design wellness into the scheme from first principles. This meant orienting the buildings to maximise light and fresh air, creating as many dual aspect homes as possible, and working with the topography of the site to give a sense of horizon. The public realm has been designed to promote active travel, physical activity, relaxation and play, while landscaping has also been considered to encourage dwelling and improve the outlook of homes.

