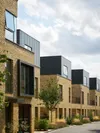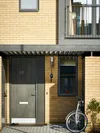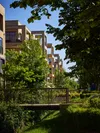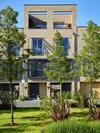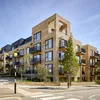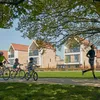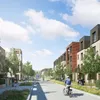Challenge
With Cambridge continuing to grow as a world-class centre for learning and science, the vision was to create a 21st century sustainable urban extension that would attract people to the city’s southern fringe. This required strong links to the city, a cohesive community with dedicated amenities, and an attractive neighbourhood of high-quality architecture appropriate to the Cambridge setting. To avoid additional pressures on the historic city centre and surrounding green belt, each part of the new masterplan should provide interlinking landscape spaces and active travel routes into central Cambridge. In designing the three character areas at Aura, we looked beyond the red line to create a well-connected neighbourhood, linking homes with local amenities and leading further afield to the innovative guided busway and nearby park and ride.


Great Kneighton forms an attractive part of the Cambridge southern fringe urban extension. TateHindle has designed a total of 664 homes at Aura, Great Kneighton

Aerial view of the first phase of Aura
Main moves
In 2011, we set about designing the northern gateway to Great Kneighton, which earned RIBA and Civic Trust awards in 2019. Hobson Square forms the last phase of development and was completed in 2023. This area – the heart of the masterplan – comprises the highest density of homes along with shops, café, a market square and transport connections. Originally farmland, we organised the sites according to historic field boundaries, hedgerows and plantations, and maximised landscape spaces throughout with extensive pocket parks, ponds and planting. Another principal feature is the range of distinctive dwellings, all with generous proportions and each located to complement their immediate context. Homes range from studio apartments to five-bedroom houses, attracting all sectors of the market and creating a balanced community.
“...the scheme builds significantly on the innovation at Accordia. First, its urban design is more rigorous with a much stronger hierarchy of principal road...and buildings designed to line it. There then follows a series of different character areas with large family houses tucked away at the back of the layout in a more arcadian setting...”
Building for Life Assessment undertaken by David Birkbeck of Design for Homes
Method
At the northern gateway, we designed a striking white apartment building to define this character area and aid navigation. Large lateral apartments benefit from generous balconies, dual/triple outlook and flexible partitions for personalised living: Aura apartments are up to 10% bigger than those in the city centre. Large, detached houses are located along the edge of the site, complementing the neighbouring homes on Long Road and taking full advantage of the mature plantations with terraces at high level – giving a feeling of being within the tree canopy. Distinguishing features include double height spaces, extra tall doorways and ceilings, and spacious landings to provide flexibility for home working. Smaller terraced houses are arranged around landscaped courtyards, as a contemporary take on the courts found in Cambridge colleges.
1 / 3
Street patterns and spaces informed by the existing field boundaries and plantations

The Aura Building marks the northern gateway to Great Kneighton
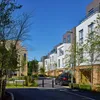
Family homes offer a modern take on larger properties found along Long Road
1 / 2
Courtyards reference courts found in many of Cambridge University’s colleges
1 / 4
Integration of buildings and landscape

Aerial view of Lime Avenue showing integration of housing with Trumpington Community College
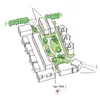
Car-free pocket park
Detail
We used contrasting but complementary brickwork for Aura’s different character areas. Lighter shades were inspired by Cambridge’s medieval colleges and red brick by the later, Victorian architecture. Buff brick in the leafier environment of the northern gateway offers a lighter touch to the landscape. With contrasting white render and accents of metalwork, we added differentiation to aid wayfinding. Shared surfaces, filtered permeability and integrated garages reduce the impact of the car – with safe streets and courtyards becoming places for residents to interact, exercise and play. Signifying the different character of the community hub around Hobson’s Square, we used formal red brick with enhanced detailing on key corners, and white brick within landscaped courtyards. With a nod to the signature Aura building at the northern gateway, a twinned apartment block marks the entrance to the vehicle-free garden square. Parking has been strategically moved to the neighbouring streets below apartments.

Outline planning permission (by others) and re-designed reserved matters scheme by TateHindle
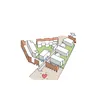
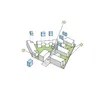
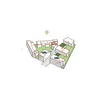
Buildings organised to maximise views and daylight with contrasting brick tones used to celebrate the landscape setting within courts and civic architecture overlooking Hobson’s Square at the heart of Great Kneighton

Aerial view of Hobson’s Square – a vibrant new neighbourhood centre that will include a range of housing, shops and facilities
1 / 2
Higher densities with a mix of uses concentrated around Hobson Square and guided busway
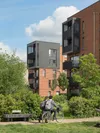
Marker features help define new character areas within the overall development
Wellbeing
From the abundance of green space to the architectural ambition, Aura’s design principles engender health and wellbeing. Parks and public spaces include sports and play facilities, promoting healthy living and opportunities for community interaction – with unique features such as outdoor table tennis tables, trim trails and a communal orchard. Likewise, the community benefits from strong connectivity to amenities across the wider masterplan including a new school and 49 hectare park. We designed homes to embrace indoor-outdoor living, with oversized balconies overlooking the landscape and rooftop terraces providing open yet private space with framed views. Wraparound balconies are also a feature, opening up living spaces in multiple directions.
1 / 4
The scheme allows for generous green spaces such as parks, orchards and retained mature woodland, as part of an integrated sustainable urban drainage strategy (SUDs), as well as landscaped squares
“Great Kneighton is an inspiring, innovative planned urban extension which hosts considerable community benefits as well as well-planned housing and supporting uses. The judges also noted the impressive level of affordable housing included within the project.”
RTPI Awards 2021

Sustainability
We pursued an ambitious sustainability strategy for Aura through landscaping, connectivity and form. A series of dedicated pedestrian and cycle paths reduce car usage by leading to neighbouring villages; to the new school; into Cambridge, and out over Hobson’s Brook into the surrounding countryside. We adopted passive principles to exploit natural light and ventilation. Many of the streets follow the tracking of the sun to warm homes and maximise daylight, while careful positioning of balconies and surrounding landscaping provides passive shading. Aura’s benchmark water strategy simultaneously conserves natural resources, encourages biodiversity and creates pleasing landscape features with the use of ponds, reed beds and rills. Swales are designed as mini brooks, with bridges leading up to homes. Also incorporated are solar panels, green/brown roofs and wildlife habitats, such as bat and bird boxes. Overall, our contribution to Great Kneighton forms an integral part of this significant, mixed-use masterplan which enhances the sustainability of Cambridge itself.







