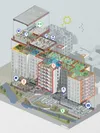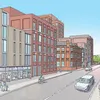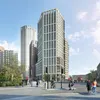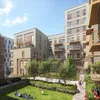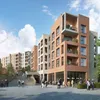Main moves
This well connected site is a short walk from the city centre and train station. TateHindle’s designs for Platform comprise 335 build-to-rent apartments supported by a range of resident and community amenities including concierge, lounges, roof terraces, bar, co-working space, cinema, yoga room and ‘sky’ gym. Set within the Cultural Industries Quarter, the development responds to the numerous mixed residential and workshop buildings in the area. Conceived as an industrial courtyard the new buildings are arranged on three sides, with the fourth face comprising Sylvester Works, a former cutlery works and listed building. Apartment buildings range in height from six to 14 storeys, affording views over Porter Brook. Significant improvements to the public realm further transform this brownfield site.

Aerial view of proposed development looking south west
1 / 2
Development fronting the revitalised Porter Brook
Challenge
Permeability is enhanced with a new footpath through the site, connecting Sylvester Street to Mary Street and linking to a new cycle path along Porter Brook. The waterway, which once powered industry and had been partially culverted, is now opened up and provides a new destination for residents and the wider community. Materials recovered during site remediation have been used within new areas of public realm, with street furniture and artwork referencing the site’s industrial heritage.
1 / 2
The scheme takes architectural cues from the existing banded red brick buildings within the local context
Detail
Apartment buildings complement the area’s prevalent architectural style with mixed shades of red brick, project piers, soldier coursing and header features. Expansive windows set within this crisp gridwork further reference the area’s industrial architecture while allowing enhanced levels of natural light into homes and views over the brook. Landscaping enhances the overall environment – with planting along the edge of the brook and boulders introduced within the water to slow the flow and reintroduce wildlife habitats.
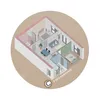
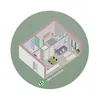
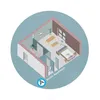
Built-to-rent apartment types
