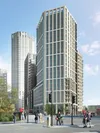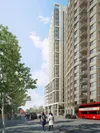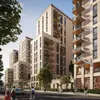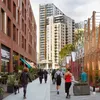Challenge
Identified as an Opportunity Area by the Greater London Authority, Tottenham Hale is undergoing a remarkable transformation with ongoing plans to enhance the area with new facilities, better connections and improved green space. Overall, 5,000 new homes and 4,000 new jobs will be delivered as part of the London Borough of Haringey’s ambitious plans. As part of the vision for the wider area, we were appointed by Jigsaw Assets to design an exemplary student development that will complement the mix of uses that is emerging within this new district centre. Situated on the western edge of the masterplan, the building will provide a gateway into the new neighbourhood, improving the area’s townscape and local environment while being respectful of neighbouring buildings, both existing and proposed.

Tottenham Hale - a bustling new centre with an international transport hub, residential quarter and commercial district

Site forms the gateway to Tottenham Hale from the west
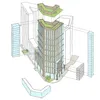
Massing and façade articulation informed by the building’s programme and surrounding context

Aerial view over Down Lane Park towards proposed building
Main moves
Arranged over 24 storeys, we designed the building to carefully combine private living space with a range of amenities that include co-working, themed lounges, a gym and outdoor terraces to create a vertical village of stacked student communities. Room layouts are designed to respond to the needs of student living with a variety of cluster and larger post-graduate rooms provided. Social vitality is celebrated throughout, with kitchen lounge areas located on key corners of the building, animating façades and providing expansive views towards the rapidly evolving context. Along Hale Road, accommodation drops to seven storeys, in keeping with the new apartment-led development that overlooks Station Square. At ground floor, we have established three high-quality retail outlets to replace the poor-quality commercial space previously located on the site. As part of enhancements to the public realm, better pedestrian links to the tube station and Down Lane Park are envisaged, with existing pavements enlarged and trees introduced.
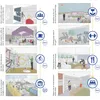
Student life within the building

Digital and physical wind tunnel testing was used to inform the building’s massing
Detail
Façades are composed of a gridwork of brick with horizontal concrete banding, creating elegantly proportioned street scenes that respond positively to the wider setting. Designed with modular efficiencies in mind, openable full-height windows with louvred sunshades are grouped to temper living environments, while celebrating the striking verticality of the principal elevations. Physical and digital modelling have informed the development of the massing and façade design with a series of environmental strategies employed to enhance the surrounding microclimate. For example, when faced with complex wind movements in and around the site, we worked with experts to devise a way in which to counter and control these via changes to the massing and a series of horizontal baffles set within an eight-storey projecting frame along the Hale. At ground level, this frame forms a double height colonnade situated in an area of expanded public realm that provides shelter and marks the entrance to the building.
1 / 2
Windows are grouped to accentuate vertical proportions and framed using a materials palette of brick, terracotta and concrete

Massing responds to 1 Station Square with a large roof terrace introduced at seventh floor
“The scheme is well-considered and sophisticated… and refinements to the profile and articulation of the tower have been very successful.”
Haringey Quality Review Panel

Main entrance along the Hale marked by a double height colonnade that forms part of a projecting framework that controls the surrounding microclimate
Sustainability
In adopting a design-led approach, exploring an array of options and different uses, we have optimised an under-utilised brownfield site adjacent to infrastructure to create an inherently sustainable development. The extensive use of green and brown roofs coupled with renewable energy strategies in the form of air source heat pumps, photovoltaics and a fabric-first approach underpin our net zero carbon emissions strategy. As part of this, provision has been made for future connection to the Tottenham Hale District Energy Network (THDEN) when it becomes operational in 2024. Healthy Streets principals and active travel are embraced with extensive cycle provision for residents and visitors, helping to create a pleasant, safe and attractive environment that helps to animate the street and broader area.

