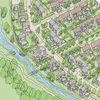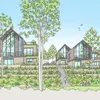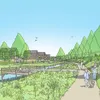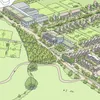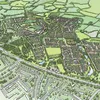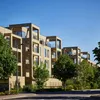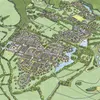Challenge
We were appointed by Urban and Civic in 2019 to develop the masterplan for this 465 hectare strategic site south of St Albans to create a sustainable, distinctive new settlement which is truly landscape-led. Bowmans Cross will include up to 6,000 homes, schools, shops, sports and community facilities, and employment space set within parkland with ecological zones, woodland, play areas, allotments and orchards. The masterplan brings these elements together to create a development which supports a new way of living within nature that we call ‘park living’, to improve health and wellbeing for residents while providing protected habitats for existing wildlife including tree sparrows, great-crested newts and badgers.
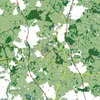
Less than 50% of the area will be buildings, with green buffers ensuring separation between communities, and extensive green space protecting important spaces for nature and providing open space for people

Concept plan showing new neighbourhoods set within parkland setting
Main moves
Our proposal for this large site is organised around existing ecology and natural features; established sparrow colonies and their flight paths have guided the masterplan, which proposes a network of green routes and spaces connecting the surrounding parkland and ancient woodland. These greenways create links between neighbourhoods and the wider community. Health and well-being are at the heart of the proposals. To minimise car use and promote walking and cycling, car-free leisure and commuter routes run throughout the development, connecting to a sustainable transport hub with links to St Albans and the surrounding towns and villages. All homes will be within walking distance of shops, schools, sports and community centres, and have direct access to nature.

Artist’s impression of town centre: A community hub for all seasons
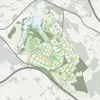
Illustrative masterplan
Method
Drawing on Hertfordshire’s parkland tradition and its history as home to the first garden city, the landscape is a fundamental feature of the masterplan and is essential to the creation of character and sense of place. The site is surrounded by parkland and this, together with the existing ecological habitats and routes, forms the basis for the masterplan. A rich variety of landscaped open spaces range from informal woodland and wildflower meadows to formal parks, gardens, ‘park streets’ and play areas. These spaces are linked via the greenways to a large central park which is home to the existing tree sparrow colony. Each area relates to its specific context; ecology, topography, views in and out, geology and watercourses, hedgerows and planting have all guided our work in developing the masterplan.

Artist’s impression of Coursers Farm Innovation Centre which repurposes existing farm buildings for community use
Wellbeing
Work/life balance and access to high quality open spaces are essential in supporting healthy communities. Our masterplan includes proposals for community hubs with co-working spaces, outdoor areas with opportunities for open-source networks, and sheltered indoor-outdoor areas to allow for more flexible approaches to work with direct access to nature. With landscape being the key driver of the masterplan, our proposals include the provision of a variety of landscape types: biodiverse landscapes provide opportunities for seasonal activities, forest schools and interacting with nature; rain gardens, water play and outdoor swimming form part of the water landscape strategy; productive landscapes include community food hubs, orchards, allotments, foraging routes and community gardens; doorstep play, fitness and sport, leisure routes and educational activities connect in an active landscape. Together these landscape settings provide the structure for a new way of living that we call ‘park living’.

