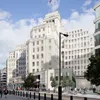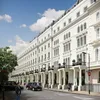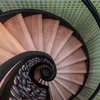Challenge
The project, won in an invited design competition, grew out of our longstanding relationship with The Crown Estate. It was one of a suite of simultaneous planning applications to improve sites in Westminster, consolidating uses across the group more efficiently. Sitting among Grade I and II-listed neighbours of all ages, including the Smithsons’ famous Economist Plaza and Boodle’s private members’ club, the context is both sensitive and varied. Our site is typical, running between St James’s Street and Bury Street and faced on either end by early twentieth-century buildings which had been heavily and unsympathetically modified over the years. Our task was to refurbish them as new homes and offices, while retaining their considerable character.



Various ad hoc extensions to the existing building
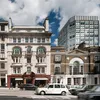
Post-works facade on St. James’s Street with new additional floors
1 / 2
Demolished site with retained facades
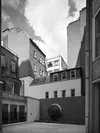
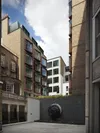
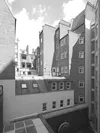
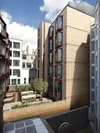
Pre- and post-works views
Main moves
The concept of the scheme is straightforward: we retained the historic façades and the ‘breathing space’ between the two buildings, painstakingly rebuilding both so that homes and offices could co-exist on the site. Given the desirable address, the St James’s Street building is residential, with a stack of three-bedroom apartments topped by a duplex penthouse with a roof terrace and sunroom. We reinstated an existing pharmacy – D.R.Harris, one of the oldest in London – downstairs with an identical footprint as before. The Bury Street building has six floors of office space, above a reception space and an art gallery which extends back across the connecting courtyard at ground floor level.

Colnaghi Gallery at ground floor
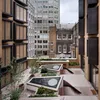
Private courtyard garden overlooking the Economist Plaza

D.R. Harris pharmacy
Detail
One of our most important considerations was to protect the privacy of the new residents on this overlooked, inner-city site. To achieve this, we prioritised their outlook by giving each apartment large oriel windows ‘cranked’ to face south for light and views. The windows of the office building are also cranked, but they face north. They have bronze mesh ‘curtains’ to obscure views into the apartments opposite, but clear panels on each narrow south-facing chamfer to bring in extra light.
1 / 6
Interiors by MSMR Architects

Angled window bays

Sculptural Iroko wood fan feature
Sustainability
The existing fabric efficiency was improved which included new double-glazed acoustic timber sash windows to match the existing historic fabric. Other energy-saving and sustainability measures included rainwater harvesting plant in the basement, and PV louvres over plant enclosure that also help shield the view of the plant from the residents in the adjacent tower.
The private courtyard between the two buildings is an important buffer space, which we retained to preserve the neighbourhood’s fine urban grain and the Conservation Area setting. Set between the brick rear elevations, a green pocket oasis was created in the courtyard. This has a series of rooflights which are angled to reflect the geometry of the oriel windows above and flooding natural light into the depth of the gallery space below. Sculptural timber fans and planting help to shield the rooflights.

Walk-on skylight at penthouse roof terrace
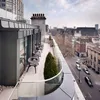
Stepped back additional floor, clad in zinc
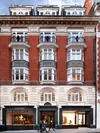
“This is an exciting project in the heart of St James’s and we are delighted with the result.”
Andrew Nutt - The Crown Estate









