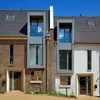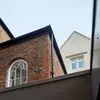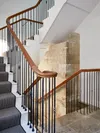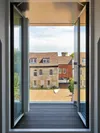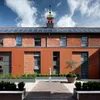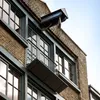Main moves
Situated within the historic core of Warwick’s original high street, Jury Place had been an inn since Elizabethan times. We were appointed by TAG Urban Properties to transform the Grade II listed building into a scheme comprising ten luxury apartments with retail at ground floor level, and ten modern mews-style houses backing on to the nearby St Mary’s Church. Our approach was to strip away the site’s layers of ad hoc redevelopment and make substantial repairs to the historic ‘bones’ beneath, including some original Medieval stonework. The design of the new buildings draws from the surrounding context, and is enhanced by modern proportions and finishes. Crisp metal dormers articulate the roofline, and details such as splayed stone entrance reveals provide a contemporary feel.
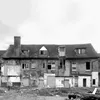
Rear extensions removed revealing original building
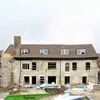
Original fenestrations reinstated

Aerial view looking east towards Jury Place from St Mary’s Church tower
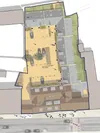
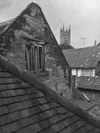
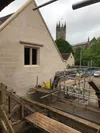
Pre- and post-works gable end view. Unstable, crumbling stonework was repaired on-site by local master stone masons using traditional hand tools and construction methods

South east elevation

The new development gained widespread recognition, winning an International Property Award in 2020
1 / 2

The skills of specialist local tradespeople were essential to the project
1 / 2

1 / 2
18th century inscriptions and indent, thought to be used to sharpen the swords of the ‘Knights of Old’


