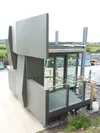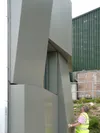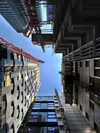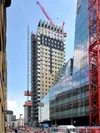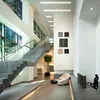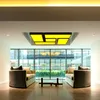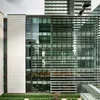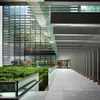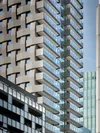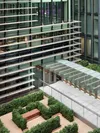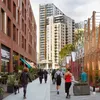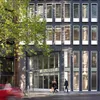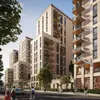Challenge
The Triton Building is a 26-storey residential tower that forms part of a significant urban mixed-use scheme, the final part of a Terry Farrell masterplan for the North-East Quadrant at Regent’s Place, Euston. Appointed by British Land, our work encompasses the delivery of over 11,612 sq m of residential accommodation, including 94 private residential homes in the tower, 68 affordable units in a second building fronting Hampstead Road and an eight-storey office building that forms a third prominent structure on the site. A tranquil landscaped courtyard at a raised first floor level is situated over retail accommodation, providing pedestrian access from the street to the tower and to the rear of the site. The development is arranged over a two-storey shared serviced basement. The tower is clad in a striking ‘basket weave’ façade with a distinctively modelled colonnaded rooftop, giving stunning views across Regent’s Park from the triplex penthouse apartments. The concept was designed by Stephen Marshall Architects.
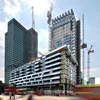
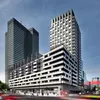
1 / 2
Mock-up of basket weave
1 / 2
Construction photos during delivery stage by TateHindle
“TateHindle provide an excellent combination of sound commercial ideas during the early stages of design as well as having the people and the hands on experience to effectively deliver projects.”
British Land

