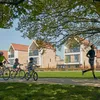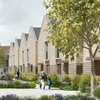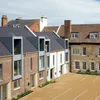Main moves
The landscape-led layout for Anderson Development sees a variety of homes arranged against the backdrop of retained mature trees and hedgerows along the site’s perimeter.
Houses and low-rise apartment buildings face onto a new central green, surrounding this communal space on three sides. Running along the fourth side is the Oak Trail public footpath which is integrated into the development to improve natural surveillance and create active/sustainable travel connections.
Two-storey houses and apartment buildings are located to the north, south and west to complement existing neighbouring homes. Three-storey apartment buildings are located on the eastern side of the site which is closest to the adjacent tube line tracks.
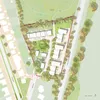
Proposed site plan
1 / 2
Distinctive gateway formed through characterful architecture of gables (and materials palette) inspired by local context
Challenge
Along the eastern boundary, we’ve created a three-layer buffer zone to mitigate noise from the railway. Behind the three apartment buildings are parking courts, secondary access route and landscape buffer.
Within the new central Oaks Green is an attenuation pond to mitigate flood risk and encourage wildlife.
Detail
With a mix of architecture in the local area and a naturally enclosed site, we were able to create a development with its own identity, which will contribute to community inclusion. Neighbouring Baldocks Farm Estate has provided inspiration, however – in the form of distinctive gables and hanging tiles which complement its 1930s chalet-style homes.
We have provided a mix of houses and apartments to address local need and provide a balanced community. These different typologies correspond in style and scale – with apartment buildings articulated with flat roof elements between gables, giving the appearance of a series of town houses. Inset balconies further reduce the perceived scale of the buildings.
1 / 2
Apartment block elevation
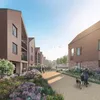
Active frontages, vistas and filtered permeability combine with shared surfaces and landscaping to create attractive new neighbourhood
Method
The main access point from Forest Drive is marked by a significant oak tree at the southern end of the site. A shared-surface spine road runs from here through the centre of the development. At the northern end, access to neighbouring fields is aligned with the site layout by relocating the crossing point over the brook.
To create a safe and secure environment on this naturally secluded site, homes are positioned to overlook key routes and landscaped spaces, providing active frontages and natural surveillance.
Subtly angled building facades and tree-lined streets express key routes and spaces, enabling wayfinding. Marker buildings are also utilised – defined by contrasting materials and features such as projecting balconies or corner windows.
Wellbeing
Retained landscape assets and new green spaces combine with high-quality, distinctive architecture to create a feel-good environment. Active travel connections and safe, shared-surface streets provide further opportunities for physical wellbeing and social interaction.
Sustainability
With the site located a short walk from Theydon Bois tube station on the Central Line, we were able to reduce the parking ratio and facilitate sustainable travel. Parking for houses and larger apartments is provided within discrete landscaped courts, garages, or concealed by a pergola – all overlooked by front doors and ground floor habitable rooms.
A biodiversity net gain is achieved through the retention of mature tree belts and hedgerows and a network of new, high-quality landscaped spaces which include extensive tree and shrub planting.
As well as providing a SuDS basin, Oaks Green will be used as social space where residents can come together – with seating and play areas.





