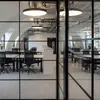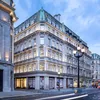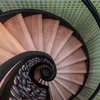

Main moves
The new facility provides flexible hot desks, three quiet work areas/private offices, break-out areas, staff amenities, reception, and four fully connected meeting rooms including board room for 40 people. A palette of oak flooring and joinery, industrial black hardware, subtly exposed white coated services, and neutral soft furnishings provides a sophisticated backdrop for the client’s own lighting and tech products.
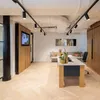
‘Heavy’ services are painted white and blend into the ceiling whereas ‘lighter’ elements are expressed in black
1 / 2
The boardroom includes an oak veneered table for 34 people complimented by a backdrop of green acoustic fabric panelling

Columns have been painted black and celebrated as a design feature. Some MEP is concealed within the bulkhead so that the exposed services don’t dominate the spaces
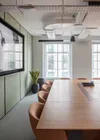
Board and meeting rooms are defined with carpet for acoustic purposes




