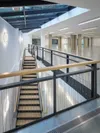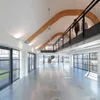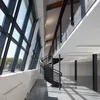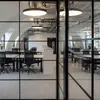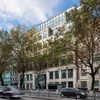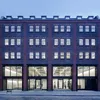
Site location
Challenge
The two buildings sit back-to-back on a cross-block site. Each presents a distinctive face onto a narrow street – to the south, a typical 1970s curtain-walled office with a low entrance and small lightwell behind the Briset Street pavement edge, and to the north, a white art deco style façade with Crittall windows. The two had been linked for some years, but the spaces inside were inflexible and unattractive to tenants, with inefficiently placed cores and awkward connections. Having analysed and costed options from minor alterations through to a major extension, we were commissioned to carry out a selective refurbishment, making only those moves that would add the greatest value.

We created a ‘shopping list’ of potential interventions to add value
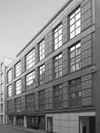
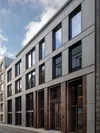
The terracotta facade on Briset Street has been reclad, and the windows replaced with large slender glazing
Main moves
We reclad the dated and inefficient Briset Street façade with a contemporary, lightweight curtain wall system hung from the existing slab. A key change was to bring the building line forward onto the street, infilling part of the ground floor and internalising the existing lightwell. We demolished part of the first-floor slab to make a much lighter, double-height reception space to replace the dark former entrance. Behind this, we shifted the core back deeper into the building to bring as much light as possible into the office floors. The St John’s Square elevation has had a lighter-touch refresh, with the addition of better-performing windows and interventions inside to connect the ground and basement floors.
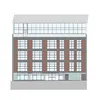

Pre-works and post-works facade
1 / 2
Pre-works reception entrance


Pre-works and post-works ground floor plan. Relocating the existing washrooms away from windows to the core maximises space and natural daylight
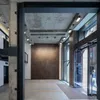
The impactful new entrance and double-height reception with level access

New steel work was erected for the double-height reception with mezzanine level

The interior has been reconfigured, improving natural light levels
Detail
Both buildings have a concrete frame and, when exposed, this gives a rough but characterful texture. With the servicing hidden in the floor void, we were able to exploit these original columns and beams. Rather than opting for a completely raw, industrial feel, we were selective about exposing the concrete so that it adds interest without overwhelming the ‘blank canvas’ workspaces. We also retained and refurbished the original curved glulam timber beams on the upper floors. The Briset Street elevation has a richer palette than the white-rendered northern one, with concrete and corten-look ceramic tiles, and bronze detailing, which is carried through into the reception space via the huge, 3.5 metre doors.
1 / 2
Extended walkway
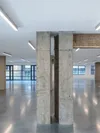
Self-contained flexible office space
1 / 2
Curved glulam beams on the fifth floor have been retained and celebrated as a part of The Smithson’s history. New connecting stairs and maximised floor space improve circulation and accessibility

1 / 2
A refined palette of existing and new materials including concrete, steel, oak and ceramic tiles create a crafted industrial aesthetic
Impact
The object of this project was to improve the lettable value of the property by making the most of the building’s inherent characteristics. The impact of our work was evident when Macmillan Publishing pre-let most of the building from the first floor upwards, using the Briset Street entrance exclusively as their new front door. By enclosing an external lightwell with a large roof light and adding a feature stair between the ground and basement floors, the St John’s Square side of the building has a separate, single tenancy, also with its own front door.

Generous amenity space promotes wellbeing in the workplace
