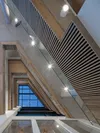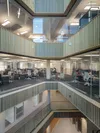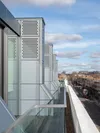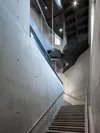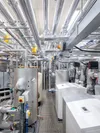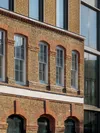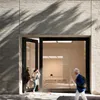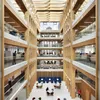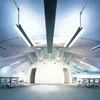
Pre-works view of Caledonian Road facade
Challenge
In relocating from Portland Place to Kings Cross, the IoP wanted to create better links with the community of educational, research and cultural institutions clustered in the new Knowledge Quarter. The site they chose was in a conservation area, a terraced building on the Caledonian Road with vacant shops at street level. Their vision was to create a new space that would showcase cutting-edge technology and their commitment to sustainability, and ultimately make physics accessible to a wider audience. It would need to balance public areas for education, debate and exhibition with more private zones – offices, an accelerator for start-ups and a members’ room.

Ground floor view looking over exhibition space below
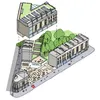
A new building behind retained facades
Main moves
We set out to remodel and extend the building using as much as possible of the existing fabric, keeping its original scale at street level so it still felt embedded into the neighbourhood. The brick façades were kept, and we inserted a glazed entrance with bay and floor-to-ceiling shop windows along Caledonian Road to invite the public in. Behind, the building has been rebuilt with five storeys: the basement was expanded and an additional top floor level added. The focal point is a north-facing atrium which connects all the floors and brings light deep into the building.
1 / 2
Post-works view from Caledonian Road

Aerial view depicting Kings Cross context
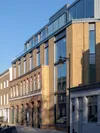
Post-works view from Balfe Street

Model showing proposed scheme. Initially a ‘sawtooth’ roof with integrated solar panelling was designed to maximise natural light into the top floor

Early concept sketch of repetition leading into the atrium space
1 / 2
Reception area with feature desk and interactive video wall
Green Sky Thinking Event, 2017
1 / 2
Basement floor and typical office floor
Detail
The building has two wings, hinged around an atrium which runs up through the building and floods the floorplates with light. The modest entrance, sitting in a glazed slot, opens into a generous, open-plan reception area – which in turn leads to affordable workspace for innovative physics-based start-ups. For the public, the main draw is the new cultural venue at lower ground level, where there is a gallery and lecture theatre, and which can be transformed into one huge space by opening the floor-to-ceiling walls. The more private, open-plan first and second floors are given to offices for the institute, and the publicly-accessible third floor seminar rooms open onto terraces overlooking Caledonian Road and Balfe Street.
1 / 2
Views of internal atrium designed for passive daylighting and ventilation

Accelerator Centre for start-ups

Basement lecture theatre with removable walls

Impact
The new building has brought physics to fresh audiences from the local community and beyond. It already hosts a huge variety of events and activities: exhibitions, conferences, talks, school and community meetings. With initiatives such as a live research study into Li-Fi, a new technology for wireless communication using light, it is also breaking ground in the discipline of physics itself. The building has proved to be both transparent and flexible, able to adapt to this current raft of activities and – via soft spots between each level – reconfigurable for new uses in the future. The real worth of the building is not just in its letting value per square metre, it is in the optimal utilisation of space and the opportunities it has offered to the public.
Sustainability
Despite the city centre location, sustainability is – literally – at the core of the design. The street elevations were retained and made more thermally efficient, and the demolished areas were 98.5% recycled, with window components donated to a local hostel for upcycling. Energy demand is reduced by using the thermal mass of the exposed concrete frame. Distinctive perforated zinc-clad chimneys are the building’s respiratory system, ventilating it naturally by drawing in fresh air at a high level and supplying it to the users through the floor voids. The integrated strategy includes several innovations such as GeoKOAX geothermal heat pumps, which require less than half the depth of conventional systems (the first use of this technology in the UK). A ‘living lab’ building management system allows the IoP to continually monitor and analyse – via a weather station on the roof – the building’s physics, its performance, and its impact on the environment.

Section highlighting the passive design principles and how the building utilises renewable energy measures. The building is certified BREEAM Excellent and won the CIBSE Building performance Award in 2020
1 / 4
“We’re delighted that TateHindle recognised our ambitions for a space which makes physics accessible and embodies how it is woven into our everyday lives.”
Rachel Youngman, Chief Operating Officer, Institute of Physics







